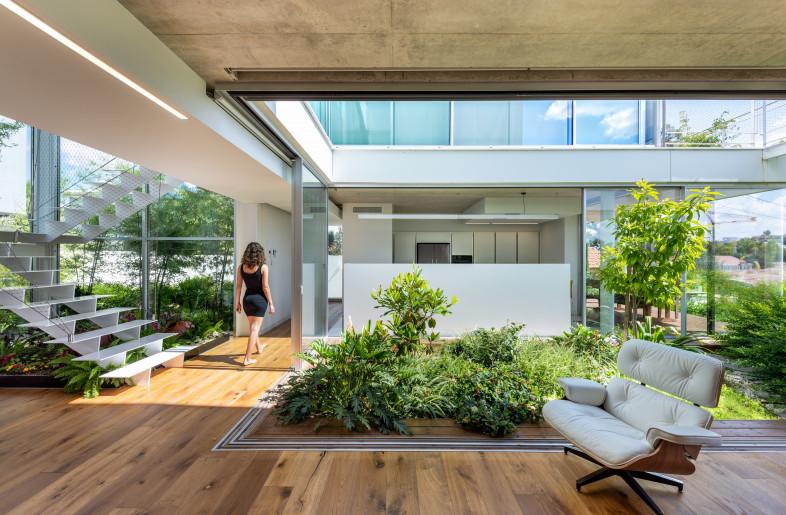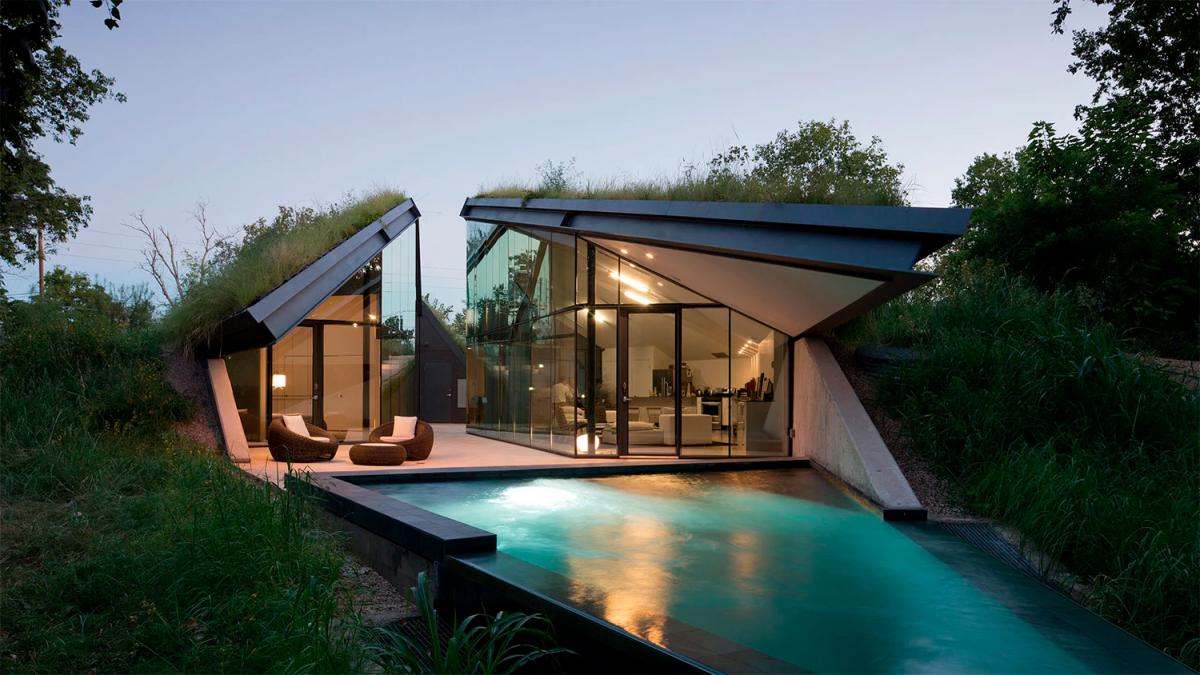The Scottish Baronial style (Scots Baronial) is arguably the most romantic and instantly recognizable architectural idiom to emerge from Scotland. A 19th-century Gothic Revival style, it sought to revive the fortified domestic architecture of the Scottish elite from the Late Middle Ages and the Renaissance. The result is a dramatic, often asymmetrical, fairytale-like structure that perfectly captures the “stern and wild” spirit of the Highlands and the North.
This style was not merely decorative; its features were adaptations of necessity, rooted in the turbulent history and harsh climate of Northern Scotland.
The Defining Characteristics of Scots Baronial
The essence of the Scots Baronial style lies in its elaborate roofline and its commitment to evoking the look of a medieval castle or fortified tower house, even when built for domestic comfort.
1. The Elaborate Roofline and Silhouette
This is the style’s signature feature, designed to create a complex, jagged, and romantic silhouette against the often-dramatic Northern sky.
- Tourelles (or Bartizans): Small, cylindrical corner turrets, typically corbelled out from the angle of a wall high up. They often have pointed or conical “witch’s hat” roofs, lending a picturesque, almost fairy-tale quality.
- Crow-Stepped Gables: The sides of the gables rise in a series of steps (or “crows’ steps”) rather than a smooth slope. This distinctive feature is both decorative and practical, helping to shed heavy snow and rain.
- Battlemented Parapets: Decorative battlements and crenellations, often featuring machicolations (projections with openings through which defensive materials could theoretically be dropped), are used liberally along the roofline and towers, purely for aesthetic status.
2. Massing and Plan
Scottish Baronial buildings have a distinctive verticality and often an asymmetrical arrangement, borrowing from earlier tower houses.
- Tower Houses: The style draws heavily on the medieval Tower House or Peel Tower tradition, which was a necessity in the often-volatile Scottish Borders and Highlands. This provides the dominant vertical mass of the building.
- Corbelling: The use of corbels—projecting stones—is fundamental. They support the upper floors, turrets, and parapets, creating overhangs and projections that break up the starkness of the stone walls.
- Asymmetrical Plans: Unlike the ordered symmetry of Classical architecture, Baronial buildings often developed an irregular, organic look, reflecting centuries of additions and alterations made to the original fortified structures.
3. Materials and Northern Climate Adaptation
The construction methods and materials were directly influenced by the availability of local resources and the need for robust structures in the cold, wet Northern climate.
- Robust Stone Construction: The buildings are primarily constructed of local stone, whether it is finely cut ashlar for quoins (cornerstones) and dressings or, more commonly, thick rubble masonry. This natural material provides excellent thermal mass, crucial for insulation against the Scottish cold.
- “Harl” Finish: To protect the rough stone walls from the ceaseless rain and wind, many buildings (like Craigievar Castle) were historically finished with harl—a roughcast, lime-based plaster. This rendered surface provided a watertight seal, an essential technique for Northern construction.
- Practical Windows: While the Revival style often incorporated larger bay windows for comfort (a Renaissance influence), traditional features included narrow, deep-set windows on the lower levels, originally for defence, but also effective at minimizing heat loss.
A Style of Status and Identity
The 19th-century revival of the Scots Baronial style coincided with a surge in Scottish national identity and the Romantic movement. Figures like Sir Walter Scott, whose own home, Abbotsford, was a model for the style, championed its picturesque qualities.
It was widely adopted for:
- Royal Residences: Most famously, Balmoral Castle, rebuilt for Queen Victoria, cemented the style as the architectural emblem of the Highlands.
- Country Houses: Wealthy landowners used it to create imposing, stately homes like Dunrobin Castle, proclaiming their historical connection to the land and a “baronial” status.
- Civic Buildings: The style spread to town halls, schools, and banks across the UK and the British Empire, signifying solidity, tradition, and a nod to Scottish heritage.
In short, Scottish Baronial architecture is a fascinating blend of medieval military strength, Renaissance comfort, and Victorian romanticism. Its rugged materials and vertical emphasis made it the perfect architectural expression for the dramatic, fortress-dotted landscape of Northern Scotland.



