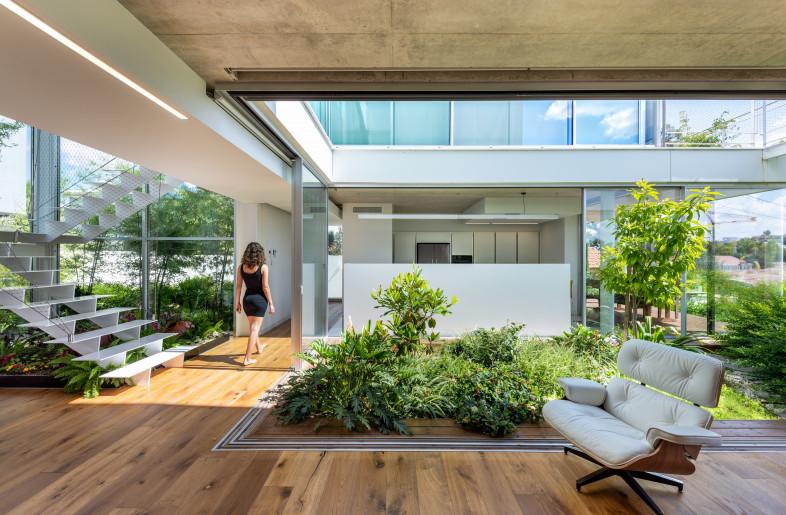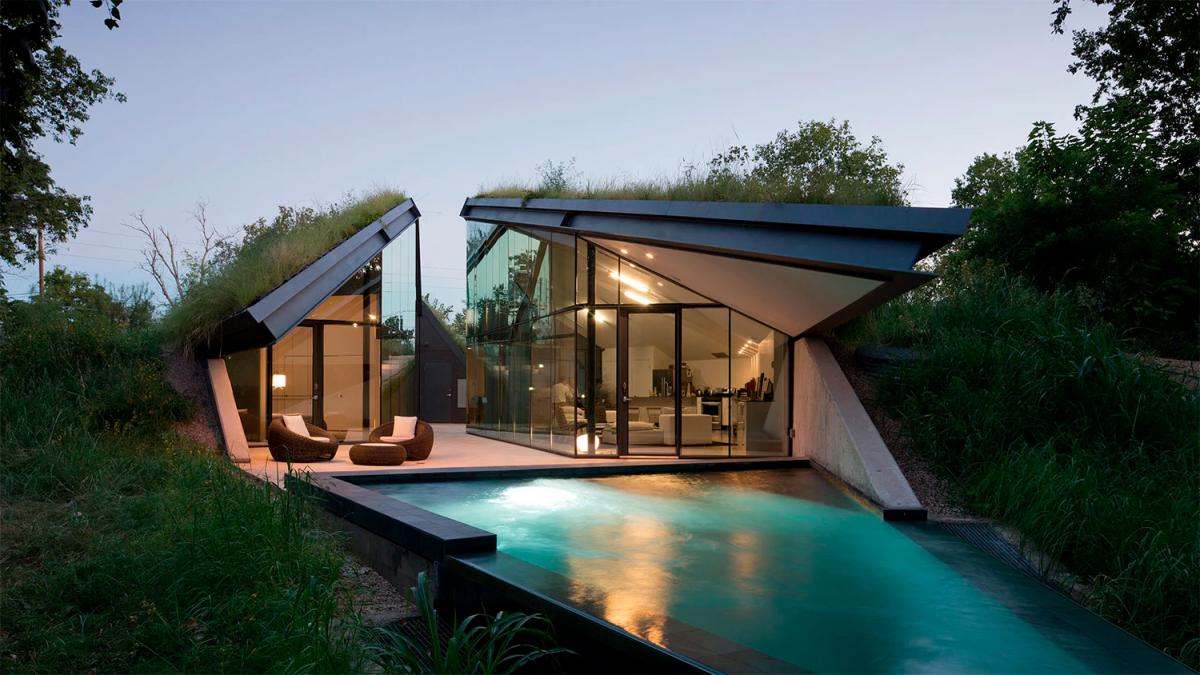The Welsh stone cottage, or bwthyn in Welsh, is one of the most evocative images of the British countryside. Nestled into a hillside, often framed by the dramatic landscapes of Snowdonia or the Brecon Beacons, these homes are not just aesthetically charming; they are masterpieces of vernacular architecture, built with ingenuity and local materials to withstand the relentless Welsh weather.
Their enduring appeal lies in a perfect blend of longevity (durability) and cwtch (the Welsh equivalent of a cozy, warm embrace).
1. Built from the Earth: Materials and Durability
The strength and longevity of the Welsh cottage are derived entirely from its local materials, skillfully applied to suit the damp, windy climate.
- Rubble Stone Walls: The defining feature is the wall structure itself. These are typically solid, very thick walls (often 18 to 24 inches wide) constructed from locally quarried rubble stone. The stones are irregular, held together by a lime mortar that is breathable and flexible. This construction method allows the walls to manage moisture by absorbing and evaporating it freely, preventing the internal decay caused by modern, impermeable materials like cement.
- The Slate Roof: Wales, particularly North Wales, was the slate capital of the world. Traditional cottages are topped with heavy, locally-sourced slate roofs. The weight and impermeability of the slate provided an exceptionally durable and watertight covering, making the roofs resistant to the wind and heavy rain common in the region.
- Clom (Cob) Construction: In areas where suitable stone was scarcer, walls were sometimes built using clom, a local variation of cob or earth construction. This mix of earth, clay, straw, and sometimes animal dung was also historically finished with a limewash—a highly breathable, sacrificial coating that protected the walls from the elements.
2. Architectural Features Dictated by Climate
Every design element in a traditional Welsh cottage is a practical response to the challenging environment.
- Low Profile and Deep Foundations: The cottages were typically small, low-slung, and often partially sunken into the hillside or nestled close to the ground. This minimizes their exposure to high winds and helps to retain stable ground temperatures, insulating the home.
- Small, Deep-Set Windows: Windows are characteristically small and set deep within the thick stone walls. While originally built for structural stability and security, this feature is highly effective at minimizing heat loss and preventing strong winds and driving rain from penetrating the interior.
- Central Fireplace and Chimney: The central chimney or large gable-end fireplace was the heart of the home. It provided the only source of heat and was vital for drying out the solid walls and circulating air. The main living space often centred around this roaring fire, fostering the characteristic “cwtch” of the interior.
- Simple, Single-Story or 1.5-Story Design: Early cottages were often a simple, single-room box or had a basic two-room layout. Later, 1.5-story homes emerged, with sleeping spaces tucked directly under the roofline and accessed via a steep ladder or simple staircase.
3. The Coziness Factor (The ‘Cwtch’)
The resulting interiors of a Welsh stone cottage are celebrated globally for their cozy, intimate atmosphere.
- Thick Walls, Stable Temperatures: The massive thermal mass of the stone walls means the interior temperatures remain relatively stable. They stay cool in the summer and retain heat well in the winter, contributing to a sense of enduring security and warmth.
- Exposed Features: Internally, the beauty is in the simplicity: whitewashed lime-plastered walls reflect available light, while original features like heavy oak ceiling beams, deep window seats, and flagstone or slate floors add rustic texture and historical character.
- Intimate Spaces: The small, defined rooms and low ceilings create a feeling of being embraced by the house—a literal interpretation of the Welsh cwtch.
In essence, the Welsh stone cottage is a monument to resilient architecture. It beautifully proves that the most durable and long-lasting buildings are often those built with simplicity, local materials, and a profound respect for the environment. These homes continue to inspire, offering a perfect blueprint for sustainable, cozy, and timeless rural living.



