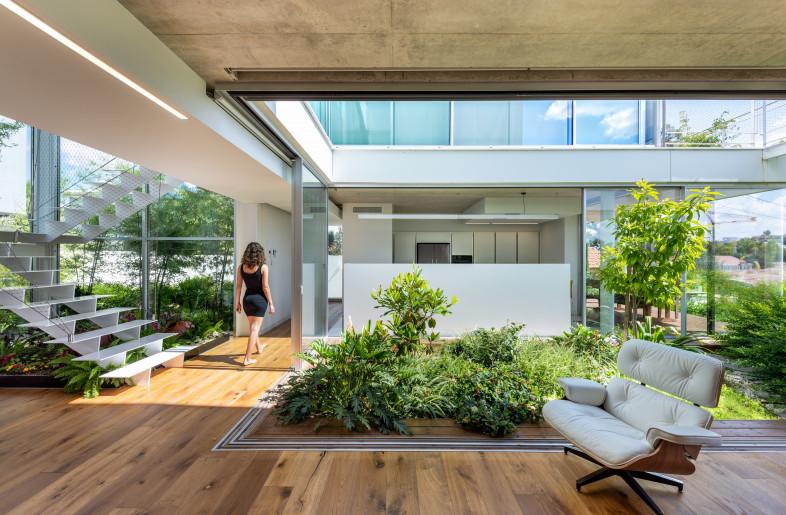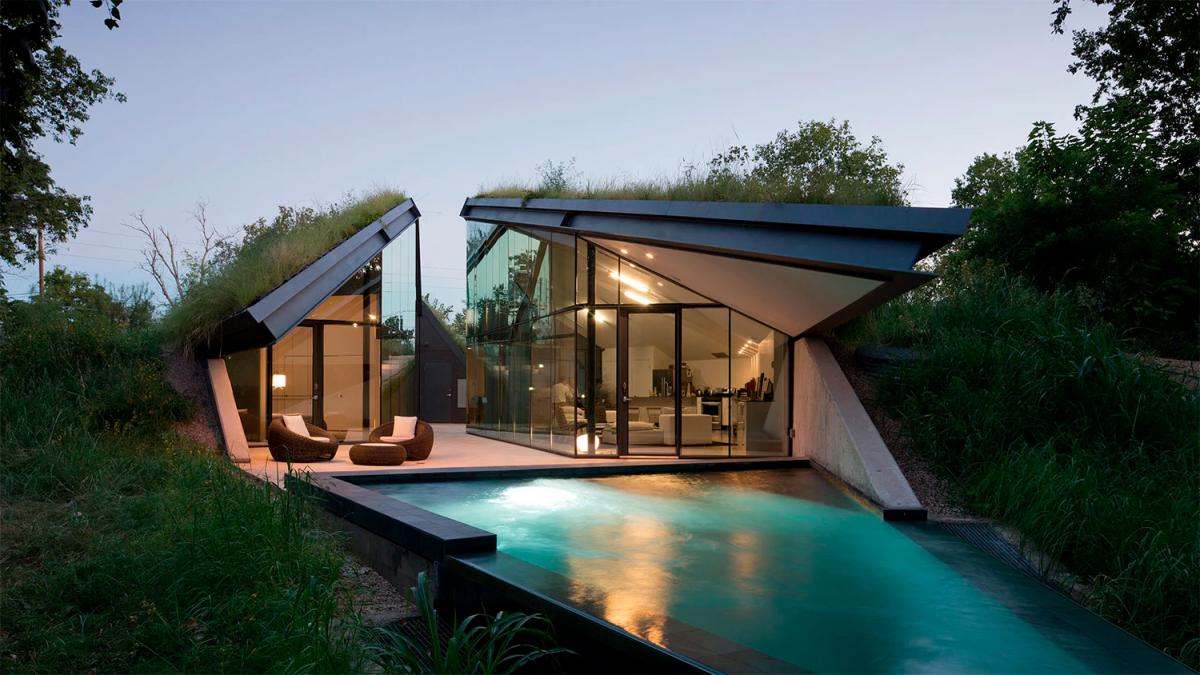Timber frame construction, once a historical norm and later eclipsed by brick and block, is experiencing a massive resurgence in England. Driven by demands for faster build times, greater energy efficiency, and lower carbon footprints, modern timber frame systems—including structural insulated panels (SIPs) and open panel systems—now account for a significant portion of new homes.
However, like any building method, timber frame construction presents a unique set of advantages and disadvantages for developers and self-builders in the UK.
The Rise of Modern Timber Frame
Modern timber frame is not the stick-built framing of old. Today’s systems are precision-engineered in factory environments, leading to highly consistent, quality-controlled, and quick-to-erect structures.
Key Timber Frame Methods Used in England
- Open Panel Systems: The most common system. Wall panels are constructed off-site with vertical studs and horizontal rails, leaving an open cavity for insulation and services to be added on-site.
- Closed Panel Systems: Panels are factory-fitted with insulation, windows, doors, and often first-fix services (plumbing and electrics). These offer the highest speed of erection.
- Structural Insulated Panels (SIPs): Highly advanced system consisting of a rigid foam core (e.g., polyurethane) sandwiched between two structural facings (e.g., OSB). Provides exceptional strength and thermal performance.
The Advantages (Pros) of Timber Frame
For developers in England, the benefits often center around speed, efficiency, and sustainability.
1. Speed and Predictability (Fast Track Construction)
- Shorter Build Time: Components are manufactured off-site simultaneously while groundworks are completed on-site. Erection of the frame (known as the ‘watertight shell’) is exceptionally fast, often taking just a few weeks.
- Less Reliance on Weather: Factory manufacturing is unaffected by rain or frost, and the rapid assembly protects internal work from weather damage sooner than traditional construction.
2. Superior Thermal Performance
- Excellent Insulation: Timber framing, particularly SIPs and closed panels, allows for thick, continuous insulation with minimal thermal bridging. This makes achieving the high energy efficiency targets (e.g., those mandated by Part L of the Building Regulations) easier and more cost-effective.
- Lower Running Costs: The superior airtightness and insulation result in lower energy bills for the end-user, making the properties highly attractive in the current market.
3. Sustainability and Low Embodied Carbon
- Renewable Resource: Timber is a renewable resource, especially when sourced from sustainably managed forests (FSC or PEFC certified).
- Carbon Sequestration: Timber frames lock away atmospheric carbon dioxide for the lifetime of the building, offering a significantly lower embodied carbon footprint than masonry and concrete structures.
4. Design Flexibility
- Ease of Modification: Timber frames are lighter and more adaptable than solid masonry, allowing for large open-plan spaces and easy integration of complex roofs and non-standard architectural features.
The Disadvantages (Cons) of Timber Frame
Despite the benefits, developers must be aware of specific challenges in the English context.
1. Increased Fire Risk Perception (and Insurance)
- Public Perception: Although modern timber frames are engineered to meet stringent UK fire safety standards (including plasterboard linings that give adequate fire resistance), public and lender perception sometimes flags an undue fire risk, particularly during the construction phase.
- Insurance: Site insurance premiums for timber frame construction can be slightly higher, and site management must be extremely vigilant to mitigate risks during the rapid build phase.
2. Acoustic Performance Challenges
- Sound Transmission: Due to its lighter structure, timber frames can transmit airborne sound and impact noise more easily than heavy masonry walls.
- Remediation: Developers must ensure that robust acoustic insulation and decoupling methods (as required by Part E of the Building Regulations) are correctly installed to prevent sound transfer, which adds complexity to the internal detailing.
3. Critical Site Management and Logistics
- Precision Required: The off-site manufacturing process demands absolute precision in the groundworks and foundation levels. Any slight inaccuracies can prevent the factory-built panels from fitting correctly, leading to expensive on-site rework.
- Storage and Handling: Large panels require careful logistics, storage space on-site, and often specialised craneage for erection, which must be planned meticulously.
4. Lender and Warranty Acceptance
- Historical Wariness: While now widely accepted, some mainstream mortgage lenders or surveyors might still require additional assurances or specific building warranties (e.g., NHBC, Premier Guarantee) before financing a timber frame home. The developer must ensure all paperwork is fully compliant and transparent.
- Durability and Longevity Concerns: While modern systems are designed to last, some older, poorly constructed timber properties have suffered from damp and rot. This historical association can occasionally raise unwarranted concerns about the long-term durability of the frame itself.
A Shift Towards Efficiency
Modern timber frame construction provides a powerful solution to meeting England’s housing targets and achieving high energy efficiency standards. For the discerning developer, the benefits of speed, predictability, and thermal performance often outweigh the logistical challenges. Success hinges on precise planning, skilled assembly teams, and adherence to rigorous standards required by the UK Building Regulations.



