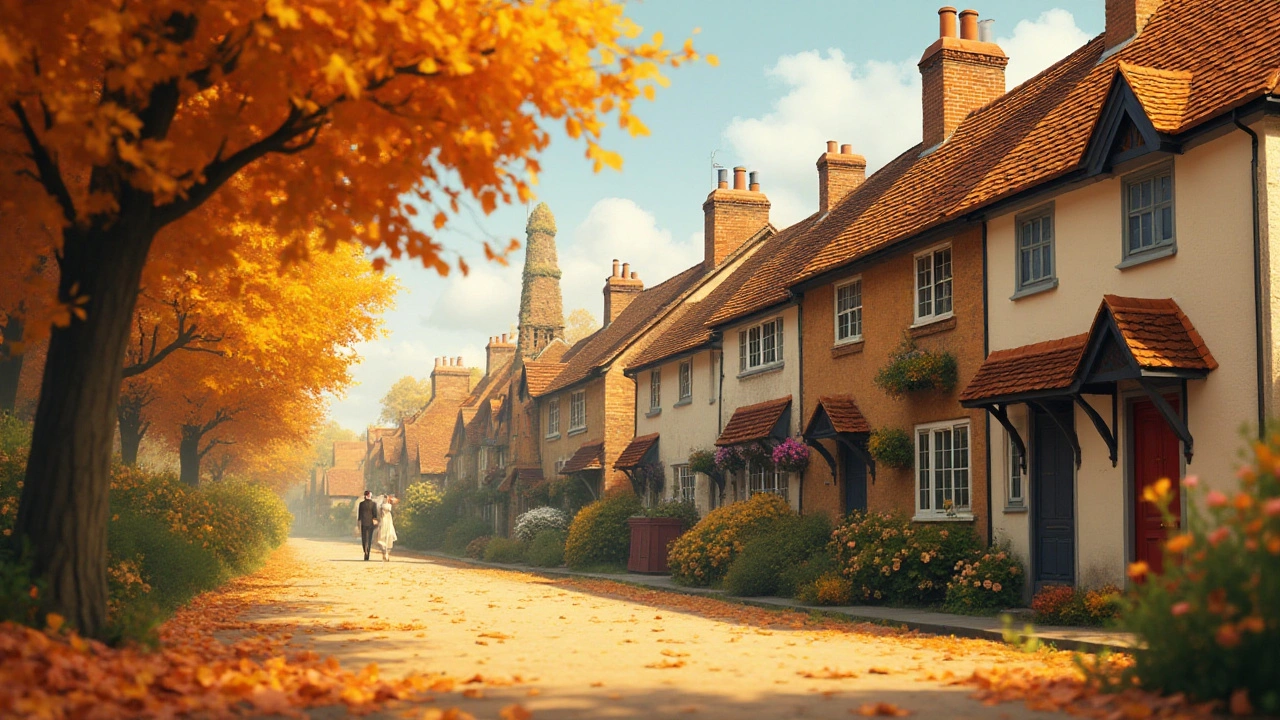The word “cottage” conjures images of stone walls, thatched roofs, overflowing flower gardens, and perhaps a wisp of smoke curling from a chimney. It’s a powerful symbol of rural tranquility and simplicity, heavily popularized by modern trends like “Cottagecore.”
But the romantic ideal we cherish today is miles away from the cottage’s true, often humble, origins. To appreciate its timeless charm, we must separate the fantasy from the reality and understand how this iconic dwelling evolved.
Part 1: History and the Humble Origins
The cottage’s story is one of necessity and evolution, not initial charm.
The Medieval Peasant Dwelling
The earliest cottages, dating back to the Middle Ages, were not cute retreats but essential, simple homes for agricultural workers, or peasants. The term “cottage” originally referred less to the building style and more to the land holding: a small dwelling (cot) combined with a piece of agricultural land (croft).
- Structure: They were single-storey, one or two-room structures, built with local, readily available materials like wattle and daub (woven laths plastered with mud and straw), timber framing, or rough local stone.
- Roofing: Thatch was the most common roofing material—made from reeds or straw—because it was free and local.
- Function: Life was centered around a single hearth for cooking and warmth, with limited privacy. They were purely functional, designed to shelter workers and their families from the elements.
The Great Transformation (18th – 19th Centuries)
As agricultural practices changed and the Industrial Revolution gained pace, many older cottages fell into disrepair or were repurposed. The romantic perception began to emerge largely due to wealthy poets and artists who sought to escape the grime and chaos of industrial cities.
They saw the humble cottage not as a mark of poverty, but as a symbol of an idealized, pristine past, leading to a “rediscovery” and romanticization of the rustic life.
Part 2: Unpacking the Myths
The modern image of the cottage is built on several enduring, yet often misleading, romantic myths.

Part 3: Essential Features of the Traditional Cottage
Despite its humble roots, the traditional cottage developed distinct, functional architectural features that define its character and contribute to its lasting appeal.
1. Low Ceilings and Small Windows
These features were not for aesthetics; they were for insulation. Lower ceilings helped keep the heat from the central fireplace closer to the floor, and smaller windows prevented heat loss and conserved glass (which was expensive).
2. The Inglenook Fireplace
The Inglenook (meaning “chimney corner”) is perhaps the most iconic feature. It is a large, deep recess that originally housed the hearth. It was the heart of the home, used for cooking, heating, and light. Its massive presence grounds the room and instantly creates a cozy, rustic atmosphere.
3. The Simple Gabled Roof
Whether thatched, tiled, or slated, the roof is typically gabled (two sloping sides) and often steeply pitched, a functional requirement in rainy climates to quickly shed water. This simple, strong profile gives the cottage its characteristic compact shape.
4. Use of Local Materials
The most defining feature of any cottage is its honesty of material. A cottage in the Cotswolds will be built from honey-coloured limestone, one in Devon from cob and thatch, and one in the Lake District from grey slate. This strong connection to the local landscape makes each cottage unique and deeply rooted in its place.
The Enduring Appeal
The cottage’s powerful allure today stems from its ability to offer an antidote to modern complexity. It represents authenticity, durability, and a connection to nature. By embracing the principles of the cottage—simplicity, honest use of material, and cozy warmth—we can capture its enduring chic, whether our home is a true period dwelling or a modern interpretation of “Cottagecore.”



