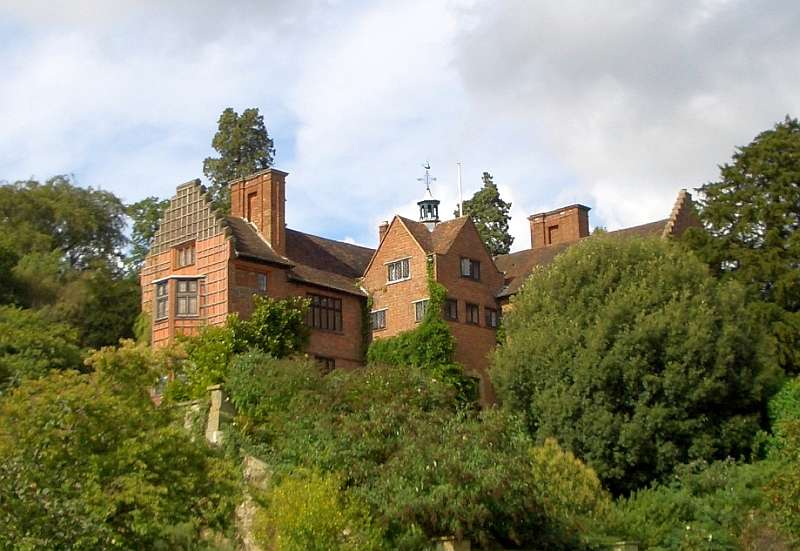The period immediately following World War II (1945 onwards) fundamentally reshaped British society, impacting everything from urban planning to domestic living. While the need for rapid, affordable housing dominated the cities, the design of the English country house and its surrounding estate also underwent a profound, albeit quieter, revolution. This post-war design shift was driven by economic necessity, a changing social order, and a modernist sensibility that rejected the elaborate, labour-intensive styles of the past.
1. The Decline of the Grand Manor
The most significant impact of the post-war era was the near-total collapse of the traditional, sprawling country estate model.
- Financial Ruin: High death duties, increased income tax, and the crippling cost of maintenance (especially repairs deferred during the war) made sustaining vast, pre-war mansions almost impossible for hereditary owners. Many were forced to sell.
- The Servants’ Exodus: The social shift meant domestic service was no longer a viable or desirable career path. The vast servants’ quarters, essential for running a large Victorian or Georgian house, became an unnecessary liability. Houses designed for 30 staff were rendered impractical without them.
- Adaptation and Downsizing: Owners who kept their properties often demolished entire wings, converted the house into apartments, or gifted them to the National Trust. The focus shifted from the “Great House” to the modest, efficiently run country home.
2. The Rise of the Smaller, Functional Home
For new builds and renovations, post-war design embraced the principles of Modernism and functionalism, applied with a restrained English sensibility.
- Efficiency and Economy: Designers prioritized using readily available, cost-effective materials like brick, concrete, and large panes of glass. Houses were scaled down to manageable sizes, designed around the needs of a single-family unit with no domestic staff.
- Open-Plan Living: A revolutionary concept in the formal English home, open-plan living (or at least semi-open-plan) emerged. Walls separating the kitchen, dining room, and sometimes the living area were removed to maximize space, light, and allow the family to interact while performing chores—a direct response to the lack of dedicated service staff.
- Maximum Light (The Glass Box): Influenced by figures like Mies van der Rohe, architects used expansive, often floor-to-ceiling windows. This not only brought light deep into the smaller interiors but also visually integrated the house with the surrounding garden and landscape, a hallmark of modernist country homes.

3. Key Architectural Influences
The new style of English country house took inspiration from various international and homegrown modernist movements.
- The Festival of Britain (1951): This event showcased forward-looking design, popularizing clean lines, asymmetrical layouts, and the use of natural materials indoors. It cemented the idea that ‘modern’ could also mean comfortable and attractive.
- Scandinavian Influence: The post-war emphasis on natural light, simplicity, and natural materials like unpainted wood and timber framing strongly echoed Scandinavian design principles (often termed Mid-Century Modern in a broader context). Interiors were bright, uncluttered, and practical.
- Flat Roofs and Horizontal Lines: While controversial, many modernist country houses adopted flat or low-pitched roofs and a strong horizontal orientation. This sleek profile stood in sharp contrast to the towering gables and verticality of pre-war styles.
In short: The post-war era transformed the English country house from a theatrical stage for social hierarchy into an efficient, light-filled machine for living—practical, economical, and perfectly suited to the modern, smaller family unit.
4. The Integration with Landscape
The relationship between the house and its garden evolved from a formal, highly-maintained boundary to a seamless extension of the living space.
- The Patio/Terrace: Unlike the formal terraces of old, the new patio or terrace became an accessible outdoor room, directly connected to the living area via sliding glass doors. This space was designed for informal family leisure and al fresco dining, reinforcing the new, relaxed lifestyle.
- Less Formal Gardening: The enormous, geometrically-perfect formal gardens that required multiple gardeners were replaced by simpler, low-maintenance landscapes. The emphasis was on naturalistic planting that framed the house without demanding constant upkeep.
The post-war design movement stripped the country house of its historical excess, leaving behind a legacy of honesty in materials, clarity in function, and a democratic focus on comfortable, efficient family life.



